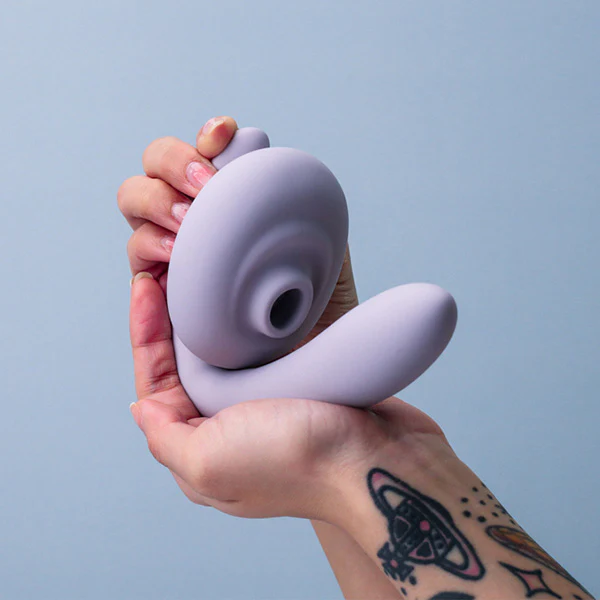Thank you so much for all the input on my entry plan both here on the blog and on Instagram! I can’t even tell you how much I appreciate all your help in deciding on the walls, tables, lights, etc. for my entry refresh – you guys are so thoughtful and your ideas really helped! While I’m still undecided on the table situation, at least I finally made a decision for the walls. Or should I say wall. Board and batten (or a grid as I see it) was the winner…

Okay, it still needs a final coat of paint, but it’s progress. And I just threw the stool there to make the wall seem less naked.
While I’m really happy with this little wall, there is a backstory… I wanted to do shiplap. I mean I really, really wanted to go for it. I went so far as to start testing the layout of boards on the wall. When testing boards I was reminded that my walls are super NOT level. As in they are off by several inches (too many inches to admit in writing). While our 1924 house is great for a lot of things, it is not great if you need level walls, floors, or ceilings. Trying to match level shiplap boards with the sloping floor/ceiling just looked ugly. All the baseboards and crown molding in the world couldn’t hide these issues. Huge, sad fail. But then I reminded myself that this is supposed to be a “refresh” anyway so got over it. Enter plan B – the easier (and much less crooked) approach: board and batten.
I decided to use board and batten on the stair wall only. The slightly sloping floor isn’t nearly as noticeable on this small wall and this way I wouldn’t run into the massive leveling issues on the other walls. Here’s the wall before I started.

I started by adding a piece of wood trim – about 1/2″ x 1 1/4″ – to the frame out the triangle. I put the 1/2″ side to the wall so that the board extended beyond the existing trim.

Next I added all the vertical boards, spacing them evenly. I used pre-primed pine 1x4s, with squared edges.

Then I added all the horizontal boards, again spacing them evenly. I had considered adding one extra horizontal row to make the spaces more like squares, but it just seemed too busy on this small wall. So rectangles it is.

Then I caulked everything and started to paint … which is not yet done. Here’s where the wall is at today.

Progress! (Ignore the weird light spots on the wall – just a sun reflection from our front door.) I’ll admit I’m behind and need to pull the trigger on things like ordering art, tables, and lighting. Really hoping this all comes together. I don’t think I’ve ever been this worried about finishing a project by a deadline!
And as usual, I can’t recommend enough checking out all the other participants in the One Room Challenge…

![ORC Guest Gold[1]](http://houseupdated.com/wp-content/uploads/2015/10/ORC-Guest-Gold1.png)
The post One Room Challenge: Entry Refresh – Board and Batten (Spring 2016, Week 3) appeared first on House Updated.





















